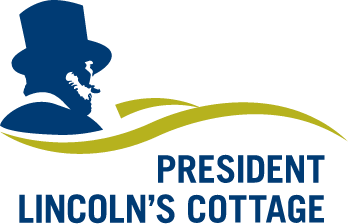Since the Petworth Cooperative Playgroup is using the east wing of the Cottage for a play space, we needed to remove the lead paint in the adjacent storage room. This revamp shifted our attention to the space just off the East Wing of the Cottage, not typically open to the public, and its special history. Senior Preservationist Jeff Larry explains:
It’s easy to forget that many of the spaces not interpreted as part of the Lincoln occupancy also have an interesting history. They show how the Cottage has changed with each use which in turn can help us better understand how the Cottage looked during Lincoln’s time.
I spent time the first week of September in the room designated with the deceivingly mundane name “113” and considered its significance as perhaps the most historically arcing space in the Cottage.
Room 113 is located in the hyphen, a space connecting the summer kitchen with the main house. Evidence suggests that when the hyphen and summer kitchen were added to the main house (between 1842-48) this space was not enclosed as it is today but rather a two level porch. When the property was sold to the federal government in 1852, to establish the Soldiers’ Home, the lower level of the porch was enclosed to create this room. Today, the space exhibits this history and so much more.

The south wall
Most of the mid 20th century gypsum board on the south wall was removed this week to reveal the bead board wall that was installed to enclose the lower porch. Peeking out from the wall is a capped gas pipe for lighting, also installed in the 1850s. Electricity came to the Home in 1903 and the wall is lined with the ghost marks of wiremold long removed.

The north wall
On the north wall a lone pedestal sink, shelf and soap dish remain next to what was once the exterior doorway to the hyphen. Access to the summer kitchen was through the east wall doorway where today, remnants of roughcast stucco can be seen along with the plaster that was applied over the stucco when the space was enclosed. Not shown in the pictures are lines drawn on the plastered west wall during the mid-2000s restoration. They show the location of original sash trim and panel work that is still intact inside the wall!

The south wall (closer up)
Look up and you’ll see the underside of the 1840s porch. Look down and you may spot the few remaining fragments of at least two generations of linoleum floor tile.
I really like my job.

The east wall
