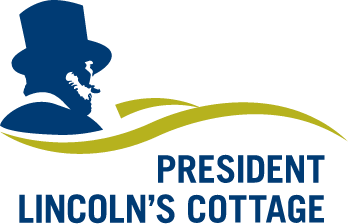
The house that we call President Lincoln’s Cottage was originally constructed in 1842 when a Washington builder named William H. Degges submitted his “specifications of materials and workmanship, of a house to be built for Geo. W. Riggs on his farm near Rock Creek Church.”
The specifications included a note about the construction of a “Verandah on south side according to plan giving by M John Skirving.”
There is a surprising amount known about Mr. Skirving, and it is detailed in historian David S. Rotenstein’s 2007 biography Capital Craftsman: John Skirving in Washington. Rotenstein writes,
John Skirving was an architect, artist, engineer, and entrepreneur who came to Washington in the winter of 1839 to heat and ventilate buildings under construction by the federal government. Recognized by his contemporaries as a competent mechanic and skilled designer, Skirving made enduring and wide-ranging contributions to Washington’s built environment and the nation’s aesthetics during the mid-nineteenth century.
During the interior restoration of the Cottage in 2006 and 2007, a board was discovered in the attic of the summer kitchen that read “J Skirving Washington DC For G Riggs” It is open to speculation as to why the board was ended up in the attic.
Just prior to the site’s opening in 2008, direct descendants of John Skirving where invited to stand in front of the verandah that their distant relative had designed one hundred and sixty six years prior and place their hands on the board baring his name.

The board can be seen in the ceiling of the Preservation office on the second floor of President Lincoln’s Cottage.
